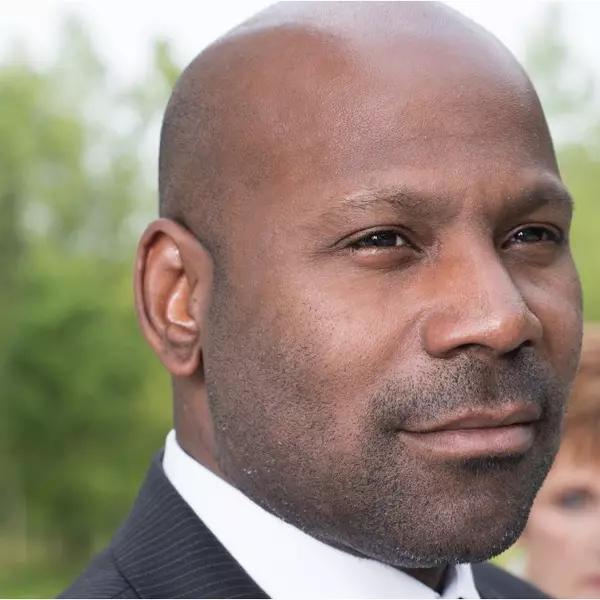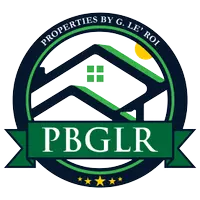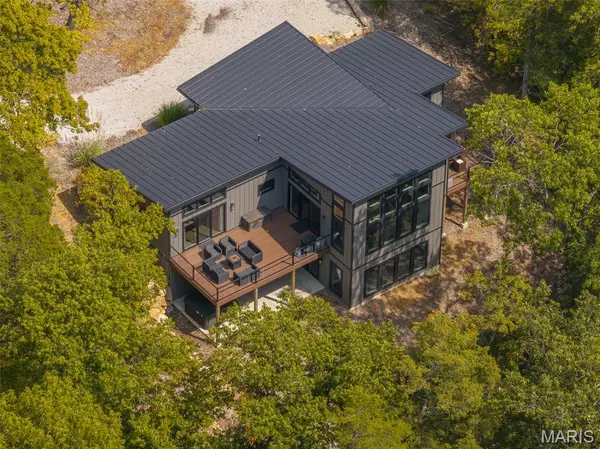$779,000
$799,900
2.6%For more information regarding the value of a property, please contact us for a free consultation.
3 Beds
2 Baths
1,676 SqFt
SOLD DATE : 11/14/2025
Key Details
Sold Price $779,000
Property Type Single Family Home
Sub Type Single Family Residence
Listing Status Sold
Purchase Type For Sale
Square Footage 1,676 sqft
Price per Sqft $464
Subdivision Innsbrook
MLS Listing ID 25060314
Sold Date 11/14/25
Style Contemporary,Ranch,Traditional
Bedrooms 3
Full Baths 2
HOA Fees $318/ann
Year Built 2023
Annual Tax Amount $3,382
Lot Size 1.310 Acres
Acres 1.31
Lot Dimensions --
Property Sub-Type Single Family Residence
Property Description
Discover your own sanctuary in the woods. This absolutely adorable 2023-built "Treehouse" is nestled on 1.31 wooded acres in the heart of Innsbrook Resort. Beautifully furnished throughout with nothing left to do but relax! Inside, the immaculate 3-bedroom, 2-bathroom home offers 1,676 square feet of seamless modern design, featuring an open floor plan with vaulted ceilings and walls of windows that flood every room with natural light. The dreamy kitchen showcases gleaming quartz countertops, stainless steel appliances, and a generous island that all flow effortlessly into the dining and living areas. Low maintenance laminate flooring is carried throughout. Step outside to two composite decks perfect for taking in the outdoors. Grill, lounge, and most importantly, de-stress. Below, soak in private hot tub or create memories by the fire pit. The unfinished walk-out basement offers tremendous potential with roughed-in bathrooms and space for additional bedrooms. Located conveniently near Innsbrook's newest swimming pool, this fully furnished, move-in-ready home provides the perfect blend of forest privacy and resort amenities, making it an ideal primary residence, vacation getaway, or income-producing rental property with existing bookings in place.
Location
State MO
County Warren
Area 470 - Wright City R-2
Rooms
Basement Concrete, Full, Roughed-In Bath, Unfinished, Walk-Out Access
Main Level Bedrooms 3
Interior
Interior Features Ceiling Fan(s), Dining/Living Room Combo, Double Vanity, Eat-in Kitchen, Entrance Foyer, High Ceilings, Kitchen Island, Open Floorplan, Solid Surface Countertop(s), Walk-In Closet(s)
Heating Electric
Cooling Ceiling Fan(s), Central Air
Flooring Laminate, Tile
Fireplace N
Appliance Stainless Steel Appliance(s), Dishwasher, Disposal, Microwave, Built-In Electric Oven, Refrigerator, Washer/Dryer Stacked, Electric Water Heater, Water Softener
Laundry Main Level
Exterior
Parking Features false
Utilities Available Electricity Connected, Sewer Connected, Underground Utilities, Water Connected
Amenities Available Basketball Court, Beach Access, Boating, Clubhouse, Common Ground, Dog Park, Fitness Center, Game Court Exterior, Gated, Golf Course, Lake, Laundry, Marina, Meeting Room, Party Room, Pickleball Court(s), Picnic Area, Playground, Pool, Security, Stable(s), Tennis Court(s), Trail(s)
View Y/N No
Roof Type Metal
Private Pool true
Building
Lot Description Adjoins Wooded Area, Gentle Sloping, Wooded
Story 1
Sewer Public Sewer
Water Community
Level or Stories One
Structure Type Other
Schools
Elementary Schools Wright City East/West
Middle Schools Wright City Middle
High Schools Wright City High
School District Wright City R-Ii
Others
HOA Fee Include Clubhouse,Common Area Maintenance,Pool Maintenance,Pool,Recreational Facilities,Security,Sewer,Trash,Water
Ownership Private
Acceptable Financing Cash, Conventional
Listing Terms Cash, Conventional
Special Listing Condition Standard
Read Less Info
Want to know what your home might be worth? Contact us for a FREE valuation!

Our team is ready to help you sell your home for the highest possible price ASAP
Bought with Sarah Bernard
GET MORE INFORMATION

Broker-Owner | Lic# 1723924






