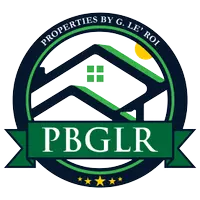$310,000
$310,000
For more information regarding the value of a property, please contact us for a free consultation.
3 Beds
3 Baths
2,170 SqFt
SOLD DATE : 11/13/2025
Key Details
Sold Price $310,000
Property Type Single Family Home
Sub Type Single Family Residence
Listing Status Sold
Purchase Type For Sale
Square Footage 2,170 sqft
Price per Sqft $142
Subdivision Riverwood Estates 4
MLS Listing ID 25065099
Sold Date 11/13/25
Style Bungalow,Cottage,English,Ranch,Tudor
Bedrooms 3
Full Baths 2
Half Baths 1
HOA Fees $20/ann
Year Built 1984
Annual Tax Amount $4,385
Lot Size 0.610 Acres
Acres 0.61
Lot Dimensions .6 acre
Property Sub-Type Single Family Residence
Property Description
Charming Tudor-style home with exceptional curb appeal, featuring a covered front porch and situated on a spacious 0.6-acre lot. The expansive Great Room boasts a gas fireplace and wet bar, perfect for entertaining. Beautiful oak flooring flows throughout the main level, complemented by high-quality Pella windows. Double French doors with integrated mini blinds open to a deck, leading down to a patio and fenced courtyard. The generous kitchen includes double ovens and a large pantry. The primary suite offers a step-in tub, separate shower, and dual walk-in closets. The second bedroom also has a walk-in closet, and the sizable front office could easily be transformed into a third bedroom. (will provide bid for conversion negotiation). The lower level provides ample storage space, a walk-out to the backyard, and a convenient half bath. The oversized garage (33' x 29') offers additional utility and workspace. Plenty of additional parking. Furnace, a/c and water heater 5yrs old or newer.
Location
State MO
County St. Louis
Area 48 - Hazelwood West
Rooms
Basement Bathroom, Sump Pump, Walk-Out Access
Main Level Bedrooms 3
Interior
Interior Features Beamed Ceilings, Bookcases, Ceiling Fan(s), Central Vacuum, High Ceilings, Open Floorplan, Pantry, Separate Shower, Soaking Tub, Storage, Vaulted Ceiling(s), Walk-In Closet(s), Wet Bar, Workshop/Hobby Area
Heating Forced Air, Natural Gas
Cooling Ceiling Fan(s), Central Air
Flooring Ceramic Tile, Wood
Fireplaces Number 1
Fireplaces Type Gas, Gas Log
Fireplace Y
Appliance Dishwasher, Disposal, Plumbed For Ice Maker, Double Oven, Gas Water Heater
Laundry In Basement
Exterior
Exterior Feature Private Entrance, Private Yard
Parking Features true
Garage Spaces 4.0
Fence Fenced, Vinyl
Utilities Available Cable Available, Phone Available
Amenities Available None
View Y/N No
Roof Type Architectural Shingle
Private Pool false
Building
Lot Description Cul-De-Sac, Some Trees
Story 1
Sewer Public Sewer
Water Public
Level or Stories One
Structure Type Brick,Other
Schools
Elementary Schools Russell Elem.
Middle Schools West Middle
High Schools Hazelwood West High
School District Hazelwood
Others
HOA Fee Include Common Area Maintenance,Snow Removal
Ownership Private
Acceptable Financing Cash, Conventional, Other
Listing Terms Cash, Conventional, Other
Special Listing Condition Listing As Is
Read Less Info
Want to know what your home might be worth? Contact us for a FREE valuation!

Our team is ready to help you sell your home for the highest possible price ASAP
Bought with COURTNEY Gregory
GET MORE INFORMATION

Broker-Owner | Lic# 1723924

