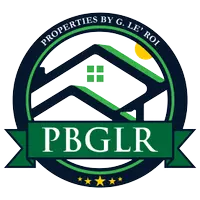$505,000
$475,000
6.3%For more information regarding the value of a property, please contact us for a free consultation.
5 Beds
4 Baths
4,592 SqFt
SOLD DATE : 06/05/2023
Key Details
Sold Price $505,000
Property Type Single Family Home
Sub Type Single Family Residence
Listing Status Sold
Purchase Type For Sale
Square Footage 4,592 sqft
Price per Sqft $109
Subdivision Arbor Crest Estates
MLS Listing ID 23022769
Sold Date 06/05/23
Style Other,Colonial,Contemporary
Bedrooms 5
Full Baths 3
Half Baths 1
HOA Fees $20/ann
Year Built 2001
Annual Tax Amount $4,472
Lot Size 9,148 Sqft
Acres 0.21
Lot Dimensions 119*70
Property Sub-Type Single Family Residence
Property Description
Over 4500 sq ft of finished space in this Colonial 5-bedroom home in the heart of Oakville! The main floor boasts hand-scraped wood floors, a gas fireplace, 9' ceilings, & a main floor master suite with an updated bath and huge master closet. The updated kitchen features granite counters, center island, new flooring and light fixtures, & stainless steel appliances w/ a large pantry. Main floor laundry & mud room is located off the kitchen & garage access. Walk out to the patio and backyard surrounded by mature trees & landscaping. The upstairs has a full bath, four bedrooms with huge closets, and a massive loft space - perfect for a game or play room! The finished lower level features a full kitchen w/ a pantry and appliances, gym (with equipment included!), media area, & more. 1 Year Home Warranty included. Walking distance to the bike trail of Cliff Cave park, this home has it all! Additional Rooms: Mud Room
Location
State MO
County St. Louis
Area 332 - Oakville
Rooms
Basement 8 ft + Pour, Bathroom, Full, Partially Finished, Radon Mitigation
Main Level Bedrooms 1
Interior
Interior Features Separate Dining, Entrance Foyer, High Ceilings, Open Floorplan, Walk-In Closet(s), Kitchen Island, Eat-in Kitchen, Granite Counters, Pantry, Double Vanity, Tub
Heating Natural Gas, Forced Air, Zoned
Cooling Central Air, Electric, Zoned
Flooring Hardwood
Fireplaces Number 1
Fireplaces Type Recreation Room, Living Room
Fireplace Y
Appliance Gas Water Heater, Dishwasher, Disposal, Dryer, Electric Range, Electric Oven, Refrigerator, Stainless Steel Appliance(s), Washer
Laundry Main Level
Exterior
Parking Features true
Garage Spaces 2.0
Utilities Available Natural Gas Available
View Y/N No
Building
Lot Description Sprinklers In Front, Sprinklers In Rear, Cul-De-Sac
Story 2
Sewer Public Sewer
Water Public
Level or Stories Two
Structure Type Brick Veneer,Vinyl Siding
Schools
Elementary Schools Point Elem.
Middle Schools Oakville Middle
High Schools Oakville Sr. High
School District Mehlville R-Ix
Others
Ownership Private
Acceptable Financing Cash, Conventional, FHA, VA Loan
Listing Terms Cash, Conventional, FHA, VA Loan
Special Listing Condition Standard
Read Less Info
Want to know what your home might be worth? Contact us for a FREE valuation!

Our team is ready to help you sell your home for the highest possible price ASAP
Bought with Sarah NNguyen-Bani
GET MORE INFORMATION

Broker-Owner | Lic# 1723924






