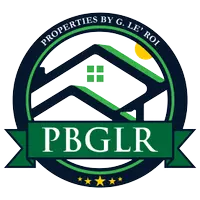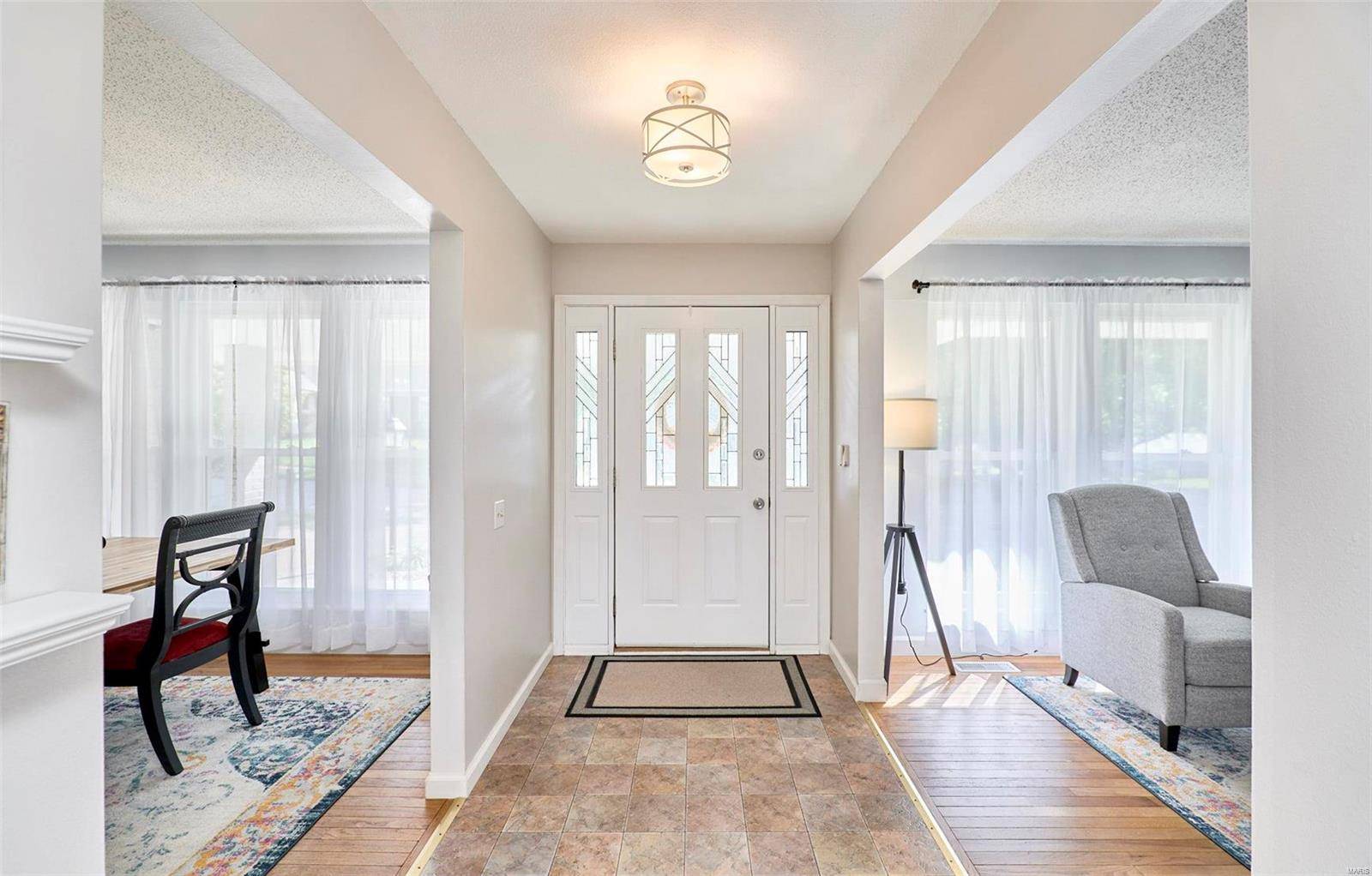$405,000
$400,000
1.3%For more information regarding the value of a property, please contact us for a free consultation.
4 Beds
2 Baths
1,862 SqFt
SOLD DATE : 11/01/2022
Key Details
Sold Price $405,000
Property Type Single Family Home
Sub Type Residential
Listing Status Sold
Purchase Type For Sale
Square Footage 1,862 sqft
Price per Sqft $217
Subdivision Old Farm Estates
MLS Listing ID MAR22058278
Sold Date 11/01/22
Style Ranch
Bedrooms 4
Full Baths 2
Construction Status 55
HOA Fees $22/ann
Year Built 1967
Building Age 55
Lot Size 0.320 Acres
Acres 0.32
Lot Dimensions 125x116
Property Sub-Type Residential
Property Description
Meticulously cared for interior meets beautifully landscaped exterior in this highly sought after Old Farm Estates ranch-style home. 4 bedrooms & 2 full-baths sprawled over 1850+ sqft, this home has it all. Walk into your entry foyer & experience the luxury of having separate dining & living room spaces with TONS of natural lighting. Further down entry way is the opened-up family room w/ WB fireplace, custom millwork as well as sliding glass door that walks out to newer composite deck. From family room is redesigned & UPDATED Kitchen featuring custom cabinetry, ss appliances, quartz countertops and recently installed picture frame window above sink. Down the center hall are oversized bedrooms w/ UPDATED bathrooms. 6 panel doors, tilt-in windows, skylights and hardwood flooring are just a handful of added bonuses. Light & Bright Walk-out LL features brand new Pella windows & sliding glass door. Fenced-in with firepit & custom decking, this backyard is ready to entertain AND PLAY!!
Location
State MO
County St Louis
Area Parkway Central
Rooms
Basement Concrete, Full, Concrete, Walk-Out Access
Main Level Bedrooms 4
Interior
Interior Features Center Hall Plan, Carpets, Special Millwork, Window Treatments, Walk-in Closet(s), Some Wood Floors
Heating Forced Air, Humidifier
Cooling Ceiling Fan(s), Electric
Fireplaces Number 1
Fireplaces Type Woodburning Fireplce
Fireplace Y
Appliance Dishwasher, Disposal, Microwave
Exterior
Parking Features true
Garage Spaces 2.0
Amenities Available Pool
Private Pool false
Building
Lot Description Corner Lot, Fencing, Level Lot, Sidewalks, Streetlights
Story 1
Sewer Public Sewer
Water Public
Architectural Style Traditional
Level or Stories One
Structure Type Brick Veneer, Vinyl Siding
Construction Status 55
Schools
Elementary Schools River Bend Elem.
Middle Schools Central Middle
High Schools Parkway Central High
School District Parkway C-2
Others
Ownership Private
Special Listing Condition Owner Occupied, Renovated, None
Read Less Info
Want to know what your home might be worth? Contact us for a FREE valuation!

Our team is ready to help you sell your home for the highest possible price ASAP
GET MORE INFORMATION
Broker-Owner | Lic# 1723924






