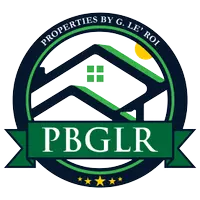$265,000
$259,900
2.0%For more information regarding the value of a property, please contact us for a free consultation.
4 Beds
3 Baths
2,100 SqFt
SOLD DATE : 03/11/2021
Key Details
Sold Price $265,000
Property Type Single Family Home
Sub Type Residential
Listing Status Sold
Purchase Type For Sale
Square Footage 2,100 sqft
Price per Sqft $126
Subdivision Riverwood Estates
MLS Listing ID MAR21007955
Sold Date 03/11/21
Style Ranch
Bedrooms 4
Full Baths 3
Construction Status 37
HOA Fees $20/ann
Year Built 1984
Building Age 37
Lot Size 0.280 Acres
Acres 0.28
Lot Dimensions 75 x 129 x 111 x 134
Property Sub-Type Residential
Property Description
BEAUTIFUL, updated kitchen with soft close, sliding cabinet drawers, attractive appliances. The breakfast room has a large bay window which overlooks the grassy yard featuring a heavy treed view. When spring rolls around you'll enjoy the lush foliage sitting on the newer deck. Indoor you'll appreciate the great room with wood fireplace-there is a gas line which could be easily convert the fireplace to gas burning. Main floor laundry is just off kitchen. A formal dining room could serve as an excellent home office or large place for gathering. The master suite includes a spacious full bathroom and large, customized walk-in closet.
The walk-out basement is also finished (circa 80's) and offers a 3rd full bathroom, wet bar area, large family room and a whole other section which make for a perfect 4th bedroom or hobby area (plus storage) with so much possibility!
Roof is 3 years new and the heating and cooling system plus hot water heater are newer too.
Location
State MO
County St Louis
Area Hazelwood West
Rooms
Basement Concrete, Bathroom in LL, Egress Window(s), Full, Partially Finished, Rec/Family Area, Sleeping Area, Walk-Out Access
Main Level Bedrooms 3
Interior
Interior Features Cathedral Ceiling(s), Open Floorplan, Carpets, Special Millwork, Window Treatments, Walk-in Closet(s), Some Wood Floors
Heating Forced Air
Cooling Ceiling Fan(s), Electric
Fireplaces Number 1
Fireplaces Type Woodburning Fireplce
Fireplace Y
Appliance Dishwasher, Disposal, Microwave, Range Hood, Electric Oven, Stainless Steel Appliance(s)
Exterior
Parking Features true
Garage Spaces 2.0
Amenities Available Underground Utilities, Workshop Area
Private Pool false
Building
Lot Description Backs to Trees/Woods, Level Lot, Sidewalks, Streetlights
Story 1
Sewer Public Sewer
Water Public
Architectural Style Traditional
Level or Stories One
Structure Type Brick Veneer,Frame,Vinyl Siding
Construction Status 37
Schools
Elementary Schools Russell Elem.
Middle Schools West Middle
High Schools Hazelwood West High
School District Hazelwood
Others
Ownership Private
Special Listing Condition None
Read Less Info
Want to know what your home might be worth? Contact us for a FREE valuation!

Our team is ready to help you sell your home for the highest possible price ASAP
GET MORE INFORMATION
Broker-Owner | Lic# 1723924






