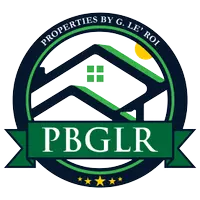$363,000
$364,900
0.5%For more information regarding the value of a property, please contact us for a free consultation.
4 Beds
3 Baths
2,826 SqFt
SOLD DATE : 06/05/2020
Key Details
Sold Price $363,000
Property Type Single Family Home
Sub Type Residential
Listing Status Sold
Purchase Type For Sale
Square Footage 2,826 sqft
Price per Sqft $128
Subdivision Castle Ridge
MLS Listing ID 20021530
Sold Date 06/05/20
Style Other
Bedrooms 4
Full Baths 2
Half Baths 1
Construction Status 24
HOA Fees $4/ann
Year Built 1996
Building Age 24
Lot Size 0.260 Acres
Acres 0.26
Lot Dimensions 148x94
Property Sub-Type Residential
Property Description
Completely updated 2 Story w/brick front, covered porch and newer roof on quiet cul-de-sac street in sought-after Castle Ridge Subdivision.4 bedrooms,2.5 baths, and 2,850 total living area. Beautiful oak floors flow through office, dining room and great room w/bay window, floating shelves, recessed lighting, w/gas fireplace. Renovated kitchen w/42in cabinets, recessed/pendant lighting, stainless appliances, ceramic floor, soft close drawers, gas range, subway backsplash, granite counters, and walk-in pantry. Breakfast room opens to deck overlooking woods and common ground. Main floor laundry w/built-ins and updated powder room. Rear stairwell leads to upper-level w/all new carpet, vaulted master suite w/custom closet system w/updated bath w/comfort height vanity, granite tiled shower surround. 3 additional bedrooms w/new ceiling fans, walk-in closets(2)& updated hall bathroom w/granite and raised vanity. Walk-out lower level features living room w/new laminate floor,rough-in bath.
Location
State MO
County St Louis
Area Marquette
Rooms
Basement Full, Partially Finished, Concrete, Rec/Family Area, Bath/Stubbed, Sump Pump, Walk-Out Access
Interior
Interior Features Walk-in Closet(s), Some Wood Floors
Heating Forced Air
Cooling Ceiling Fan(s), Electric
Fireplaces Number 1
Fireplaces Type Gas
Fireplace Y
Appliance Dishwasher, Disposal, Microwave
Exterior
Parking Features true
Garage Spaces 2.0
Amenities Available Underground Utilities
Private Pool false
Building
Lot Description Backs to Trees/Woods, Corner Lot, Cul-De-Sac, Sidewalks, Streetlights
Story 2
Sewer Public Sewer
Water Public
Architectural Style Traditional
Level or Stories Two
Structure Type Brk/Stn Veneer Frnt,Vinyl Siding
Construction Status 24
Schools
Elementary Schools Ridge Meadows Elem.
Middle Schools Selvidge Middle
High Schools Marquette Sr. High
School District Rockwood R-Vi
Others
Ownership Private
Acceptable Financing Cash Only, Conventional, FHA, VA
Listing Terms Cash Only, Conventional, FHA, VA
Special Listing Condition Owner Occupied, Rehabbed, None
Read Less Info
Want to know what your home might be worth? Contact us for a FREE valuation!

Our team is ready to help you sell your home for the highest possible price ASAP
Bought with Joel Svoboda
GET MORE INFORMATION
Broker-Owner | Lic# 1723924






