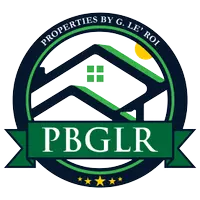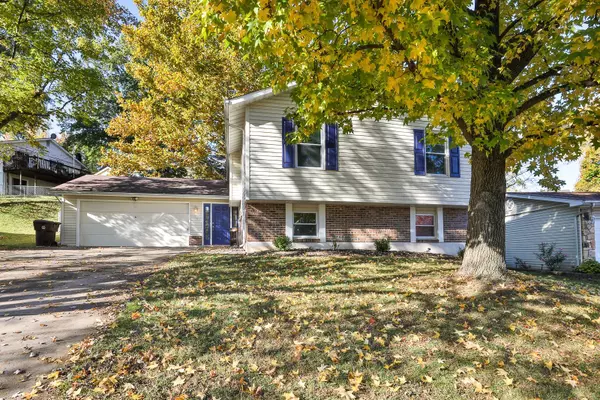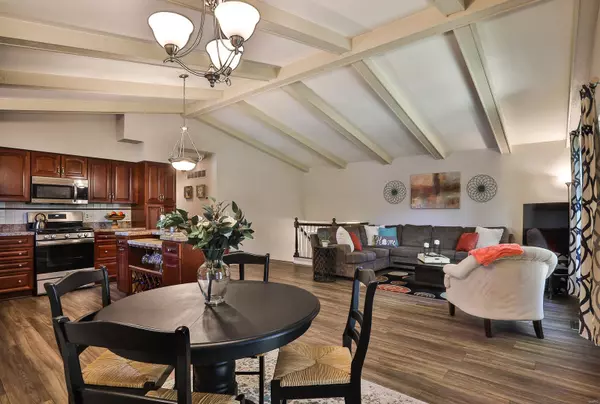$280,000
$249,900
12.0%For more information regarding the value of a property, please contact us for a free consultation.
4 Beds
3 Baths
2,256 SqFt
SOLD DATE : 12/07/2021
Key Details
Sold Price $280,000
Property Type Single Family Home
Sub Type Residential
Listing Status Sold
Purchase Type For Sale
Square Footage 2,256 sqft
Price per Sqft $124
Subdivision Country Creek #1
MLS Listing ID MAR21079591
Sold Date 12/07/21
Style Split Foyer
Bedrooms 4
Full Baths 3
Construction Status 43
Year Built 1978
Building Age 43
Lot Size 9,540 Sqft
Acres 0.219
Lot Dimensions 86X64
Property Sub-Type Residential
Property Description
4Bed/3Bath home situated for easy access to shopping, restaurants & Hwy 94. Stunning home provides an incredible open floor plan, vaulted ceiling, updated flooring, new appliances, newer HVAC & water heater August 2021. Kitchen flaunts custom cabinets w/pull-outs & some glass fronts, solid countertops, ceramic tile backsplash, large sink w/disposal, window, center island w/Breakfast Bar, wine bottle storage & pull-outs. Appliances include stainless steel gas range w/griddle, microwave, dishwasher & refrigerator. Breakfast Room uncovers a French door w/internal blinds that exits to a Deck in the fenced backyard. Master Bedroom Suite discloses a lighted ceiling fan & double door closet. Master Bath displays vanity, mirrored medicine cabinet & ceramic tile surround shower w/multi-functional showerhead. Lower Level reveals Family Room w/egress windows, brick wood burning fireplace, access to Laundry Room w/gas hookup & Bedroom Suite w/walk-in closet, double door closet & ample Full Bath.
Location
State MO
County St Charles
Area Francis Howell Cntrl
Rooms
Basement Bathroom in LL, Egress Window(s), Fireplace in LL, Partially Finished, Rec/Family Area, Sleeping Area, Sump Pump
Main Level Bedrooms 3
Interior
Interior Features Open Floorplan, Carpets, Window Treatments, Vaulted Ceiling
Heating Forced Air
Cooling Attic Fan, Electric
Fireplaces Number 1
Fireplaces Type Woodburning Fireplce
Fireplace Y
Appliance Dishwasher, Disposal, Front Controls on Range/Cooktop, Microwave, Gas Oven, Refrigerator, Stainless Steel Appliance(s)
Exterior
Parking Features true
Garage Spaces 2.0
Amenities Available Workshop Area
Private Pool false
Building
Lot Description Chain Link Fence, Fence-Invisible Pet, Terraced/Sloping
Sewer Public Sewer
Water Public
Architectural Style Traditional
Level or Stories Multi/Split
Structure Type Brk/Stn Veneer Frnt,Vinyl Siding
Construction Status 43
Schools
Elementary Schools Fairmount Elem.
Middle Schools Hollenbeck Middle
High Schools Francis Howell Central High
School District Francis Howell R-Iii
Others
Ownership Private
Special Listing Condition Owner Occupied, None
Read Less Info
Want to know what your home might be worth? Contact us for a FREE valuation!

Our team is ready to help you sell your home for the highest possible price ASAP
GET MORE INFORMATION
Broker-Owner | Lic# 1723924






