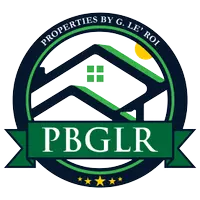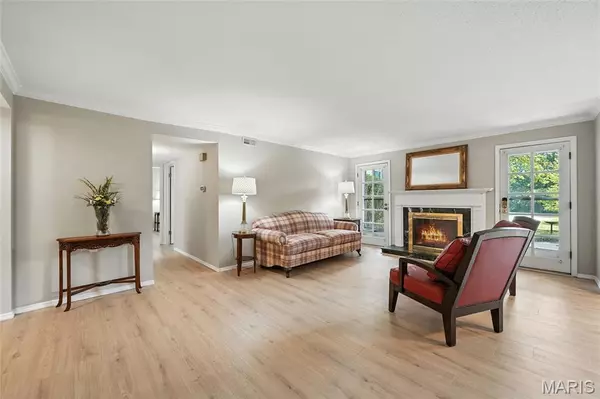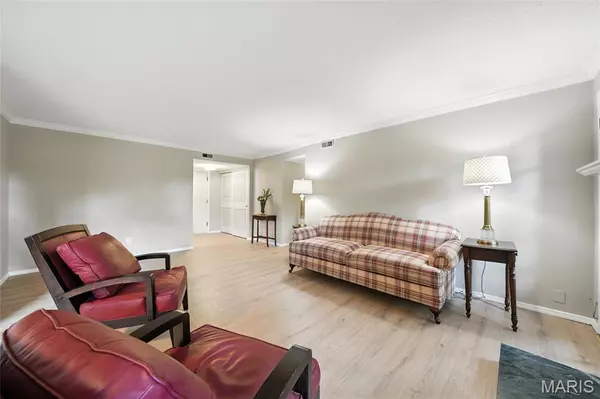
2 Beds
2 Baths
1,292 SqFt
2 Beds
2 Baths
1,292 SqFt
Key Details
Property Type Condo
Sub Type Condominium
Listing Status Active
Purchase Type For Sale
Square Footage 1,292 sqft
Price per Sqft $177
Subdivision Brandywine Condo 3
MLS Listing ID 25057814
Style Mid-Rise 3or4 Story,Traditional
Bedrooms 2
Full Baths 2
HOA Fees $568/mo
Year Built 1975
Annual Tax Amount $2,106
Lot Size 5,967 Sqft
Acres 0.137
Property Sub-Type Condominium
Property Description
Location
State MO
County St. Louis
Area 167 - Parkway Central
Rooms
Basement Storage Space
Main Level Bedrooms 2
Interior
Interior Features Double Vanity, Eat-in Kitchen, Elevator, Entrance Foyer, Open Floorplan, Separate Dining, Shower, Storage, Walk-In Closet(s)
Heating Electric, Forced Air
Cooling Central Air, Electric
Flooring Laminate
Fireplaces Number 1
Fireplaces Type Decorative, Living Room, See Remarks
Fireplace Y
Appliance Dishwasher, Disposal, Dryer, Free-Standing Electric Range, Refrigerator, Electric Water Heater
Laundry Laundry Room, Main Level
Exterior
Parking Features true
Garage Spaces 1.0
Fence None
Pool Community
Amenities Available Clubhouse, Pool
View Y/N No
Roof Type Membrane
Building
Story 1
Sewer Public Sewer
Water Public
Level or Stories One
Structure Type Brick Veneer,Vinyl Siding
Schools
Elementary Schools Highcroft Ridge Elem.
Middle Schools Central Middle
High Schools Parkway Central High
School District Parkway C-2
Others
HOA Fee Include Clubhouse,Insurance,Maintenance Grounds,Maintenance Parking/Roads,Management,Pool,Sewer,Snow Removal,Trash,Water
Ownership Private
Acceptable Financing Cash, Conventional
Listing Terms Cash, Conventional
Special Listing Condition Standard
GET MORE INFORMATION

Broker-Owner | Lic# 1723924






