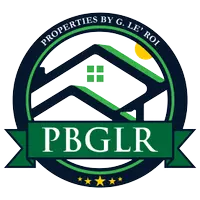
4 Beds
3 Baths
2,952 SqFt
4 Beds
3 Baths
2,952 SqFt
Key Details
Property Type Single Family Home
Sub Type Single Family Residence
Listing Status Active
Purchase Type For Sale
Square Footage 2,952 sqft
Price per Sqft $145
Subdivision Foxboro Meadows
MLS Listing ID 25036529
Style Ranch
Bedrooms 4
Full Baths 2
Half Baths 1
Year Built 1971
Annual Tax Amount $3,572
Acres 0.2091
Property Sub-Type Single Family Residence
Property Description
Stunning Renovations Shine in this All-Brick Ranch!
This 4-bedroom, 2.5-bath home has been beautifully updated from top to bottom — so all you have to do is move in and start enjoying Home Sweet Home!
Step inside through the brand-new leaded glass front door and be greeted by fresh landscaping and a bright, open floor plan that flows effortlessly between the living, dining, and family spaces. The showstopper kitchen features custom 42” soft-close cabinets, sleek Silestone countertops, stainless steel appliances, and a large prep/eating island that opens to the great room. Enjoy morning coffee by the 7' sliding door leading to your newly rebuilt deck and fenced backyard — perfect for entertaining or relaxing.
Luxury vinyl plank floors run throughout the main level, where you'll find three spacious bedrooms, each with ceiling fans and generous closets. The primary suite offers a private, upgraded bath and two closets for extra storage.
The finished walkout lower level adds even more living space — a fourth bedroom, half bath, large rec room, and laundry area — plus easy access to the fenced yard. An oversized 3-car garage provides all the room you need for vehicles, tools, or hobbies.
With professional renovations, new windows, and beautiful finishes throughout, this home checks every box. Don't miss your chance — this one's ready to impress!
Lease Purchase is a possible option!
Location
State MO
County St. Louis
Area 331 - Mehlville
Rooms
Basement Partially Finished, Sleeping Area, Walk-Out Access
Main Level Bedrooms 3
Interior
Interior Features Separate Dining
Heating Natural Gas
Cooling Central Air
Fireplaces Number 1
Fireplaces Type Family Room, Gas
Fireplace Y
Appliance Stainless Steel Appliance(s), Gas Cooktop
Laundry Lower Level
Exterior
Parking Features true
Garage Spaces 3.0
Fence Back Yard, Chain Link, Vinyl
Utilities Available Cable Available, Electricity Connected, Natural Gas Connected, Sewer Connected, Water Connected
View Y/N No
Roof Type Architectural Shingle
Private Pool false
Building
Lot Description Back Yard, Front Yard, Landscaped, Level
Story 1
Sewer Public Sewer
Water Public
Level or Stories One
Structure Type Brick
Schools
Elementary Schools Blades Elem.
Middle Schools Bernard Middle
High Schools Oakville Sr. High
School District Mehlville R-Ix
Others
Ownership Private
Acceptable Financing Cash, Conventional, FHA, Lease Purchase, VA Loan
Listing Terms Cash, Conventional, FHA, Lease Purchase, VA Loan
Special Listing Condition Standard
Virtual Tour https://vision-media-stl.aryeo.com/videos/0198f0ca-f114-731c-b6bd-cc33b9d3a169
GET MORE INFORMATION

Broker-Owner | Lic# 1723924






